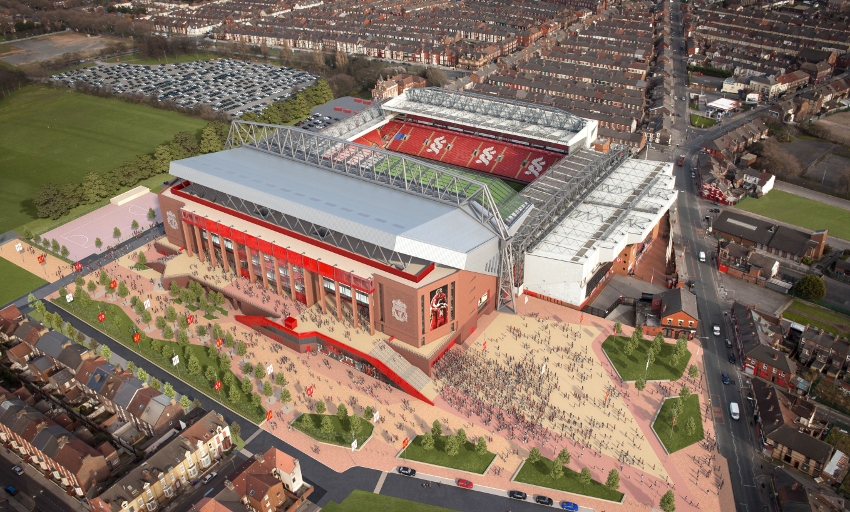Anfield stadium expansion update
Liverpool Football Club has today submitted a planning application which provides further details on the public realm area of the stadium's Main Stand redevelopment project.
The application does not alter the current scheme approved in September 2014, but seeks approval for the detailed design of the public realm area which has evolved since work began on site last December.
The expanded Main Stand will open onto a wide public space, which has been designed to reconnect the stadium and Stanley Park, whilst creating a vibrant area which can be enjoyed by fans and the local community, particularly on non-matchdays.
The planning application is expected to be considered by the city's planning committee later this year. The proposals include:
- The soft landscaping around the Main Stand has been significantly increased, including a new grassed area fronting Walton Breck Road
- Colours have been simplified to further reflect the stadium’s traditional architecture
- New floor materials will incorporate the concept of a coloured ‘scarf’ directing fans to the main entrances for the stand
Liverpool FC confirmed the redevelopment of Anfield in December 2014 and plan to add around 8,500 seats, taking the Main Stand capacity to over 20,000 and increasing the overall capacity of Anfield to around 54,000.
The Main Stand expansion project remains on target for completion during the 2016-17 season, with the redeveloped stand set to comprise three tiers and the existing lower tier re-profiled to accommodate a widened player tunnel, new team benches, media platform and wheelchair viewing positions.
For further information on the expansion of the Main Stand please visit liverpoolfc.com/stadium-expansion.



