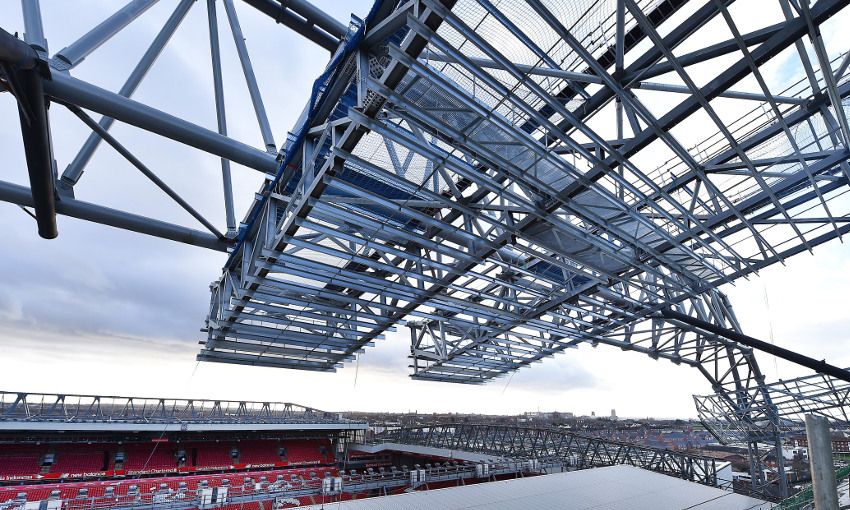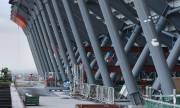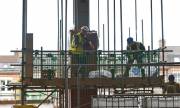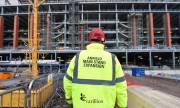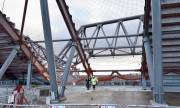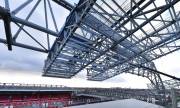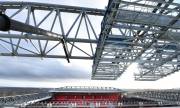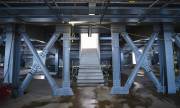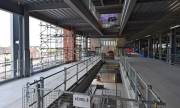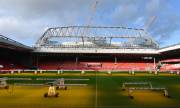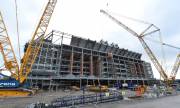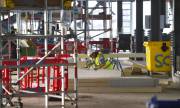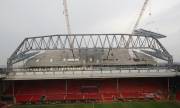Latest photos of Main Stand expansion
Liverpool FC have released new images showing progress at Anfield as work to install the final sections of the Main Stand’s new upper tier continues.
Just a few concrete terrace sections are still to be placed before the new tier, which will eventually hold more than 7,500 fans on a matchday, is complete.
Captured this morning, the latest photography shows how building work continues between each game at Anfield.
Construction of the new roof is also continuing today, as the site’s cranes lift and secure steel roof rafters, each weighing 70 tonnes, beneath the truss.
Across the site there are plenty more signs of the Main Stand’s ongoing transformation.
In recent weeks, work to fit L4's famous red sandstone bricks to the front of the stand has progressed significantly, and the first cables and pipes have also been installed.
The Main Stand expansion project is on target for completion during the 2016-17 season.
See the latest pictures of the redevelopment's progress below
MAIN STAND FACTS
- If all the bricks and blocks in the Main Stand were used to create a 0.5m-high wall, it would stretch 40 miles. This is further than the length of the Channel Tunnel.
- The Main Stand capacity will be around 20,500. If every seat in the stand was placed end-to-end, it would stretch six miles - further than the distance from the stadium to the city centre and back.
- The new roof truss is the same size and weight of two Airbus A380 passenger planes.
- If every surface that will need painting in the Main Stand were laid flat, it would create enough space to park 5,200 cars.
- The combined internal floor spaces within the Main Stand are five times larger than the pitch.


